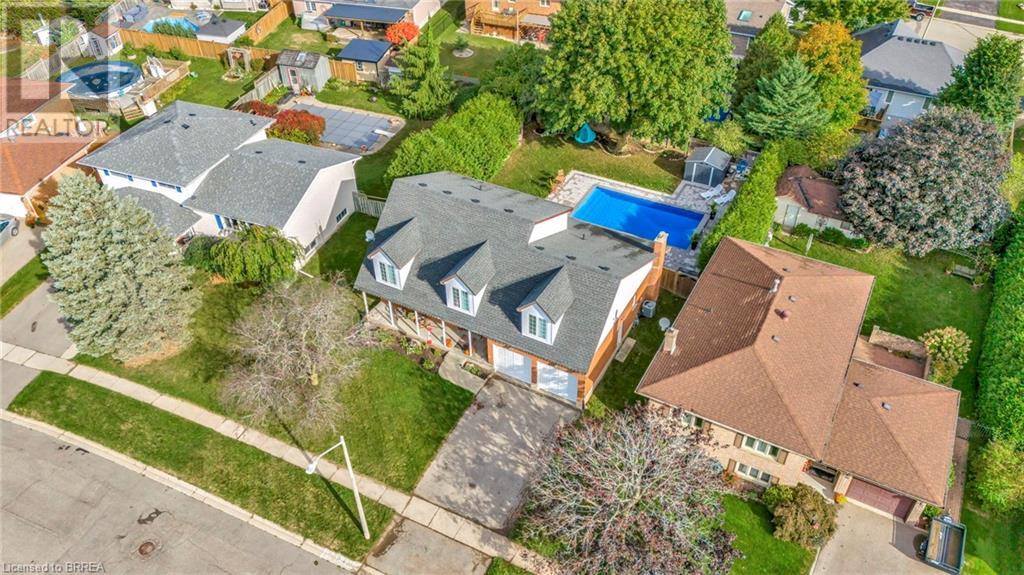Free account required
Unlock the full potential of your property search with a free account! Here's what you'll gain immediate access to:
- Exclusive Access to Every Listing
- Personalized Search Experience
- Favorite Properties at Your Fingertips
- Stay Ahead with Email Alerts





$1,199,000
28 AUSTIN Crescent
St. George, Ontario, N0E1N0
MLS® Number: 40666057
Property description
CUSTOM BUILT TWO STOREY 2200 SQ FT HOME IN ST GEORGE. FIVE BEDROOMS GIVE YOUR FAMILY PLENTY OF SPACE, PLUS 3 BATHROOMS. THE OVERSIZED MASTER BEDROOM FEATURES AN EN SUITE BATH, AND WALK IN CLOSET. FORMAL LIVING ROOM WITH SOUTHERN EXPOSURE, FORMAL DINING ROOM FOR ENTERTAINING, NEW FLOORING THROUGHOUT, LARGE RENOVATED KITCHEN WITH QUARTZ ISLAND AND COUNTERS, NEW GE CAFE APPLIANCES, AND, NEW CABINETS. KITCHEN IS OPEN TO THE FAMILY ROOM AND COZY GAS FIREPLACE, MAIN FLOOR LAUNDRY. SLIDING DOORS OPEN UP TO A PRIVATE 62 FT WIDE TREE LINED YARD AND A COVERED BACK DECK WITH TONGUE AND GROOVE CEILINGS, SKYLIGHTS, AND POT LIGHTS. NEW INGROUND SALTWATER POOL WITH WATERFALL FEATURE, POOL HEATER AND WINTER SAFETY COVER. FINISHED REC ROOM IN THE BASEMENT FOR ADDITIONAL LIVING SPACE. ATTACHED 2 CAR GARAGE. LOCATED ON A QUIET STREET, SHORT WALK TO KING WILLIAM PARK, SCHOOL, AND THE DOWNTOWN SHOPPING/RESTAURANT AREA OF ST GEORGE. FEATURES YOU WILL LOVE - LARGE BEDROOM SIZES, QUARTZ KITCHEN, NEW POOL ON PRIVATE YARD, PROXIMITY TO PARKS!
Building information
Type
House
Appliances
Dishwasher, Dryer, Microwave, Refrigerator, Stove, Water softener, Washer, Window Coverings, Garage door opener
Architectural Style
2 Level
Basement Development
Partially finished
Basement Type
Full (Partially finished)
Construction Style Attachment
Detached
Cooling Type
Central air conditioning
Exterior Finish
Brick, Vinyl siding
Fireplace Present
Yes
FireplaceTotal
1
Fire Protection
Unknown
Foundation Type
Poured Concrete
Half Bath Total
1
Heating Fuel
Natural gas
Heating Type
Forced air
Size Interior
2200 sqft
Stories Total
2
Utility Water
Municipal water
Land information
Amenities
Park, Schools, Shopping
Fence Type
Partially fenced
Sewer
Municipal sewage system
Size Depth
123 ft
Size Frontage
62 ft
Size Total
under 1/2 acre
Rooms
Main level
Living room
18'0'' x 14'7''
Dining room
11'8'' x 11'5''
Kitchen
17'7'' x 14'0''
2pc Bathroom
Measurements not available
Family room
18'9'' x 11'7''
Laundry room
7'0'' x 6'6''
Basement
Recreation room
14'0'' x 12'6''
Bedroom
12'6'' x 11'3''
Second level
Bedroom
22'7'' x 14'6''
3pc Bathroom
Measurements not available
Bedroom
19'8'' x 18'9''
4pc Bathroom
Measurements not available
Bedroom
15'6'' x 10'5''
Bedroom
11'5'' x 11'2''
Courtesy of Re/Max Twin City Realty Inc.
Book a Showing for this property
Please note that filling out this form you'll be registered and your phone number without the +1 part will be used as a password.








